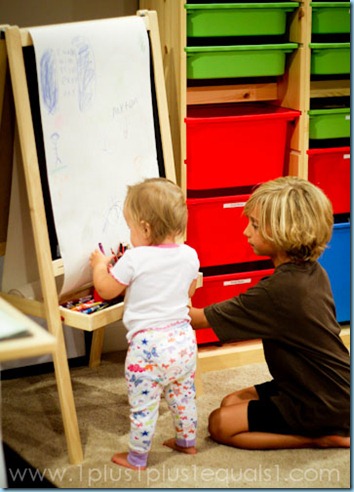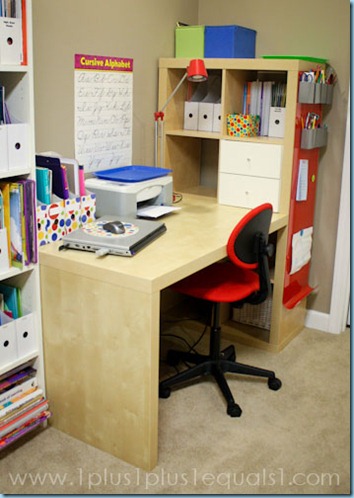 I know I have been promising the post for a long time, and I just haven’t had the time to put it all together to walk you through our new space properly ;-), I finally gathered enough pictures to give you a little tour of the new space we were blessed with. If you missed my first post about the new schoolroom, you can see that here to get background on our transition and this space.
I know I have been promising the post for a long time, and I just haven’t had the time to put it all together to walk you through our new space properly ;-), I finally gathered enough pictures to give you a little tour of the new space we were blessed with. If you missed my first post about the new schoolroom, you can see that here to get background on our transition and this space.
Some of these photos were taken at different times so there may have been some additions to the space in some that you won’t see in others, I will do my best to explain the current state!
First, here is the entire view, looking in from the dining room {which is actually 2 steps up, thus the looking down view you see}
Back in the left corner of the room is Pac Man’s desk. His desk is this one from Ikea, which we love. We chose carefully and are really happy with our choice. He has the following Ikea items in his space…
- red chair
- red magnetic board, with these silver containers
- book containers {although the dot print is no longer there}
- red light {also from Ikea but I can’t find it online}
- storage boxes {on the top shelf}
Next you’ll see a white bookcase, which stores a portion of our books, you can see how we sort our books here in my book storage post. We have 3 of these shelves in our schoolroom and our books all fit on these. In the photo below you can see our book ledges. These are actually picture ledges from Ikea. Below is our table, which is also an old Ikea item, I don’t think they carry the exact table and chairs now. We were given this set from a good friend!

This is K’s preschool area. His desk is from Ikea {I don’t see it on their website-we have had it for many years}, the Workbox shelf is from Ikea also {Trofast}. Above his desk is where I hang his current finished work for the week, on small cork boards. That works out nice because he likes to show Daddy what he has done After the week is complete I clean it off and we start over. Above his Workbox shelf is his RRSP board. The green box is for his finished work.
This is our calendar/group area. You can see more about our calendar set up here. The ledge at the top is this, and the blue bins are these. The # bins are these {we use them to put extra pieces in}
This is our play area and storage. I will do a separate post detailing what I store in the schoolroom in these drawers {they are currently in a bit of transition}. These are the things that the kids have access to 100% of the time, they aren’t rotated. The drawers have all been labeled since this photo was taken. The shelving units and drawers are from the Trofast System at Ikea. The little square boxes you see near the stairs are from Target, they are for the kids to store “loose and stray toys” ;-). We have rules about migrating toys-but random stray items always end up around the house. Every so often I make the boys dump their box and put the stragglers back in the correct location!

Our easel is also from Ikea, only $15, and SO worth it!
My desk. After years of drooling over every LARGE desk I saw, I finally have my own and I LOVE it! I got this one from Ikea and chose it mainly for the large workspace. Pac Man and Krash come to sit at the little wing area to be taught at different times. My desk is from the Galant System at Ikea, this is my chair.
The white storage thing with doors you see near my desk is also from Ikea, and just stores games and some junk right now. I need to reorganize it! It used to be in a different area of our home but got relocated to the schoolroom for storage!
Finally, our beloved bean bags. We have 3 bean bags {navy cuddle-37”, red cuddle-37” and brown cuddle-giant} and they are a huge part of our school space. The kids use them every day and they help so much! I realize they are an investment, they certainly are not cheap-but they ARE worth it. The quality is amazing and we have had ours for awhile now. We are actually hoping to get just 1 more, a pink one for Ladybug now that she is older.
I think I got it all! We are SOOOO thankful for this schoolroom. The way God worked things out along the way to make this dream a reality still blows my mind.
See more Behind the Scenes posts here.
See our old school room here.






